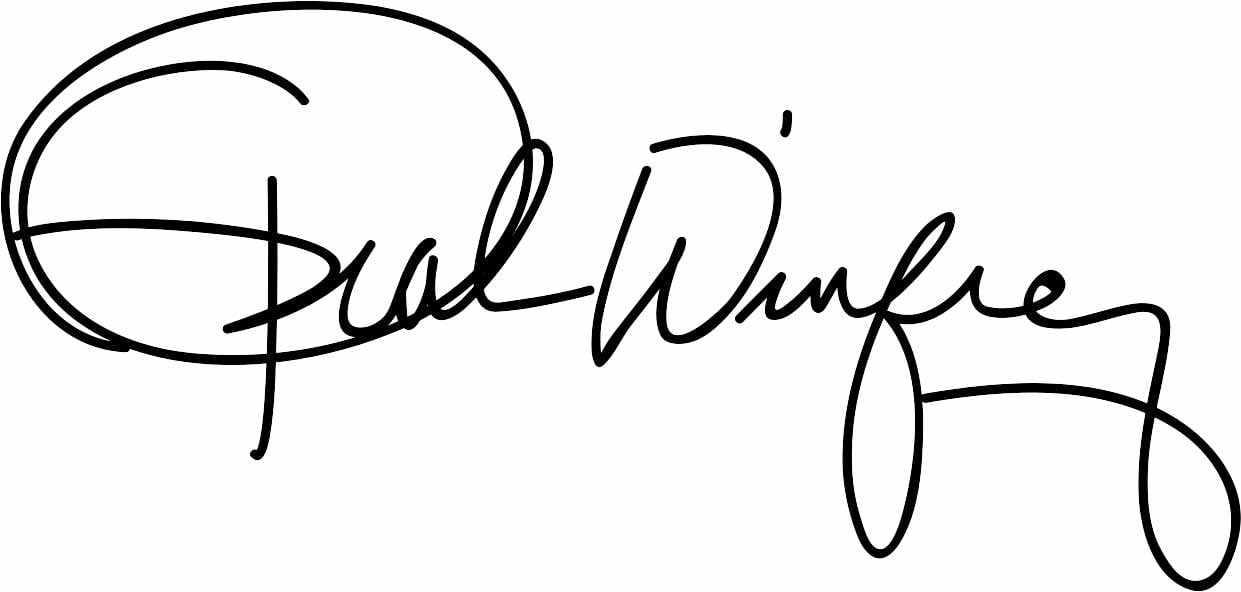Now that you’re familiar with the basic principles of kitchen design, it’s time to put pencil to paper. You don’t need artistic skill to create useful drawings, but it helps to have some patience and a few tools and materials:
Tape measure
1/4 – in. graph paper
Tracing paper
Pens or pencils in a few different colors
Ruler or straightedge
Architect’s ruler (optional) – This is marked off in various scales, so the ruler does the scaling for you (a plastic one costs a few dollars).
Use the symbols found to give your drawings a clean, uniform look. The symbols are printed to a 1/2 in. = 1 ft. scale, so you can transfer them directly onto a sheet of tracing paper, which you can then use as a template. lf you find you need help with your planning or drawing, you have many options.
Kitchen designers probably offer the best resource, and some provide their services on an hourly basis. Many contractors offer design assistance or can refer you to a designer they recommend. You can also ask a supplier (such as a local home center or a cabinet manufacturer) if they have a staff designer who will help with your plans if you buy your materials from them. There are even computer software programs that help with kitchen design. You can complete as many of the following steps as you’d like.
Depending on the complexity of the project and the amount of detail you’re including, it may take several drafts to produce usable drawings. After you’ve completed your floor plans, you may want to try some front elevation drawings (Step 6). A floor plan is an overhead view of a room; an elevation is a side view of an entire wall-it’s everything you see from floor to ceiling when looking in one direction.
Both are two-dimensional.
Step 1. Measure everything in your present kitchen, including the overall floor and wall space, exposed flooring, cabinets, appliances, doors, windows and coun- tertops. Also note the locations of electrical outlets, gas lines, plumbing, lighting and HVAC fixtures. Using the symbols on, map out your present kitchen on graph paper, scaling it 1/2 in. = 1 ft.
Step 2. Lay a sheet of tracing paper over the first drawing, and begin sketching possible layouts onto the tracing paper.
Step 3. If a simple rearrangement of the layout doesn’t seem to be adequate, explore the possibilities of expanding the kitchen into an adjoining room or adding to the structure. Don’t be afraid to make bold changes; after all, it’s only on paper at this point.
Step 4. Once you are satisfied with the lay- out, draw a detailed floor plan of the new kitchen on graph paper. Use dotted lines to represent base cabinets and appliances covered by countertops, and solid lines for countertops, wall cabinets and other appliances. ln the margins, indicate the dimensions of each element and the distances between them.
Step 5. Use colored pens or pencils to mark the locations of all the electrical outlets and plumbing, lighting and HVAC fixtures.
Step 6. Draw a front elevation for each wall of your present kitchen or the new design. This is simple: stand squarely facing one wall, and draw an outline of everything you see.



