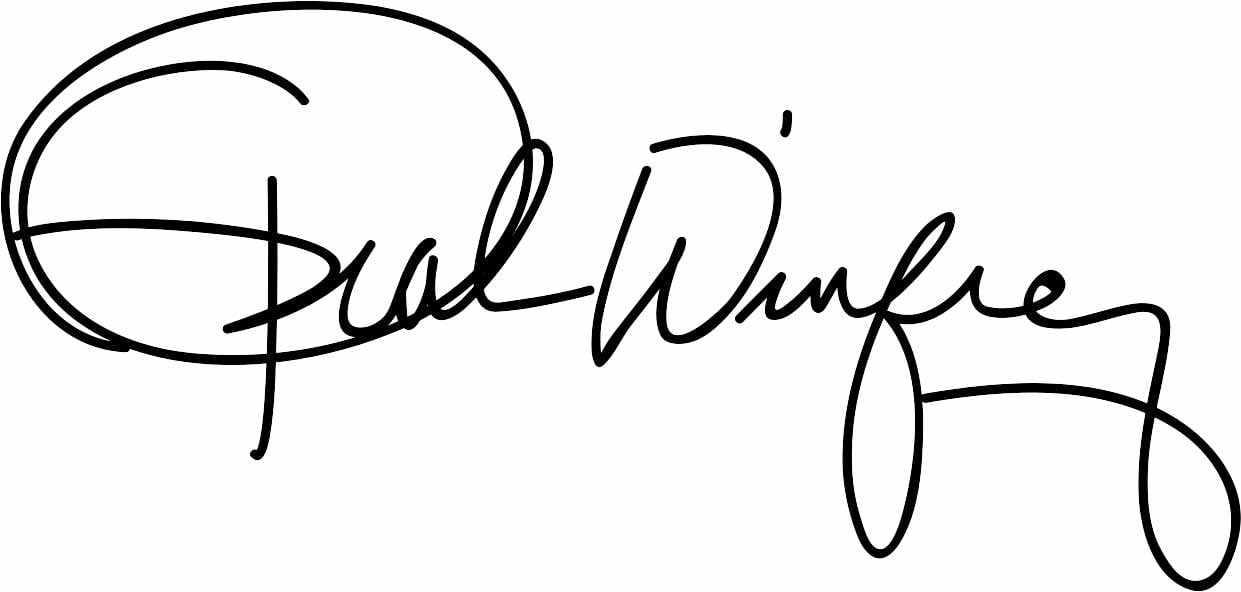Now that you’ve made some decisions about the scale of your kitchen design project, you can put your ideas on paper. Whether you’re planning a cosmetic makeover or dreaming about an addition, drawings let you experiment with different layouts and force you to get down to the details of how the pieces of the project all fit together.
Drawings also help as you select cabinets, appliances and fixtures; and they form the basis of the agreement between you and the tradespeople or contractor you hire. If your remodelling project is big enough to require building permits, you’ll need detailed architectural plans, or blueprints, to submit to the local building department; you or your contractor can have these drawn by an architect, draftsperson or qualified kitchen designer, and some contractors draw plans, as well.
But your own plans for a new kitchen design can have as little or as much detail as you’d like. This chapter shows you how to put together the basics-floor plan and elevations. Worksheets will introduce you to some standard drafting symbols used for drawing kitchen elements. Before you get started drawing, review the kitchen design standards given on. These unofficial recommendations, developed over time by kitchen designers and other remodelling professionals, can help ensure your kitchen is comfortable and easy to use. Also, keep in mind. that there are many building codes and regulations that must be followed.
Those given here are merely some guidelines; there are likely many more specific regulations that apply to your community and your project. Still, knowing some of the basic guidelines and building requirements can help you narrow your options. You may decide not to move a sink, for example, if it requires expensive changes to the plumbing and electrical systems.



